Carpentry & Design
Ayampe, Ecuador - Design & execution
Various carpentry and design projects to help Wild Child Village finish the renovation and expansion of their retreat center. These include wood & bamboo doors for their various spaces, and the design of a pyramid-shaped cabin.
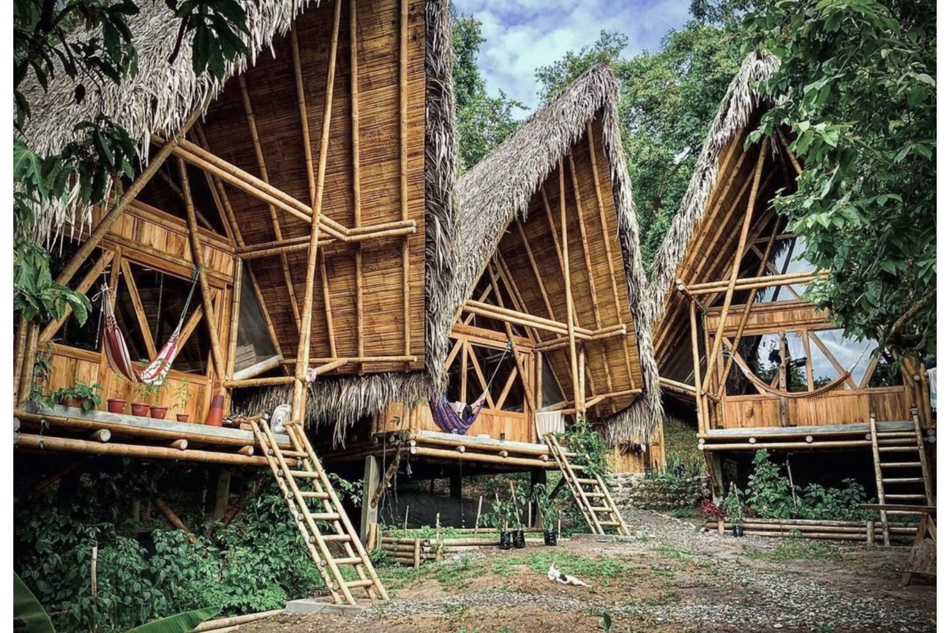

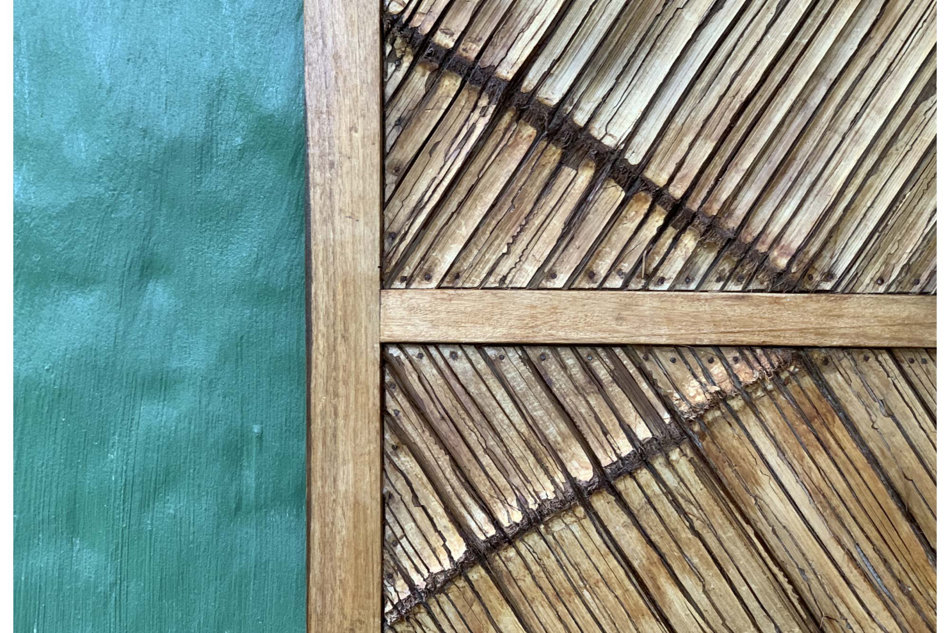
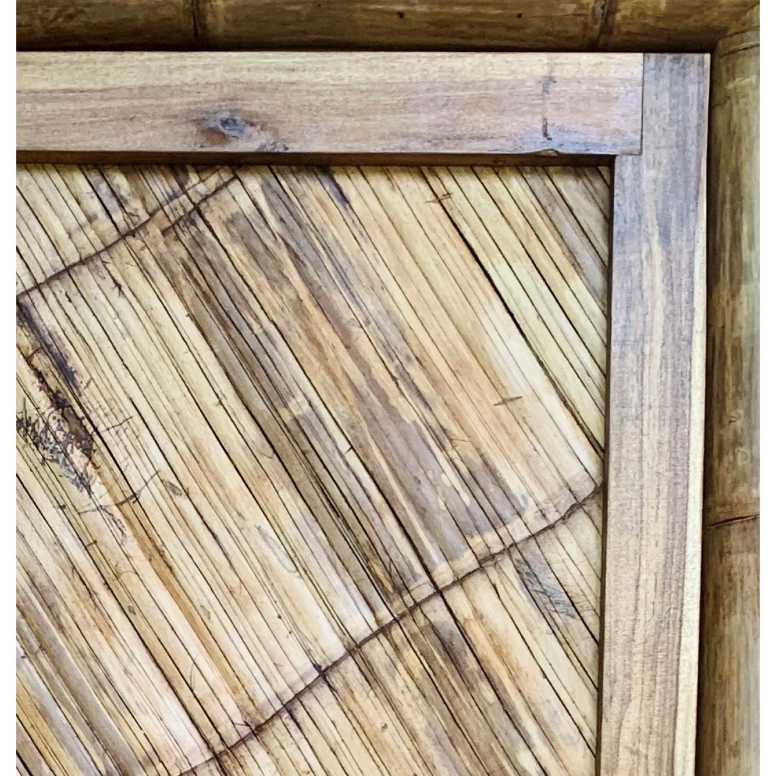
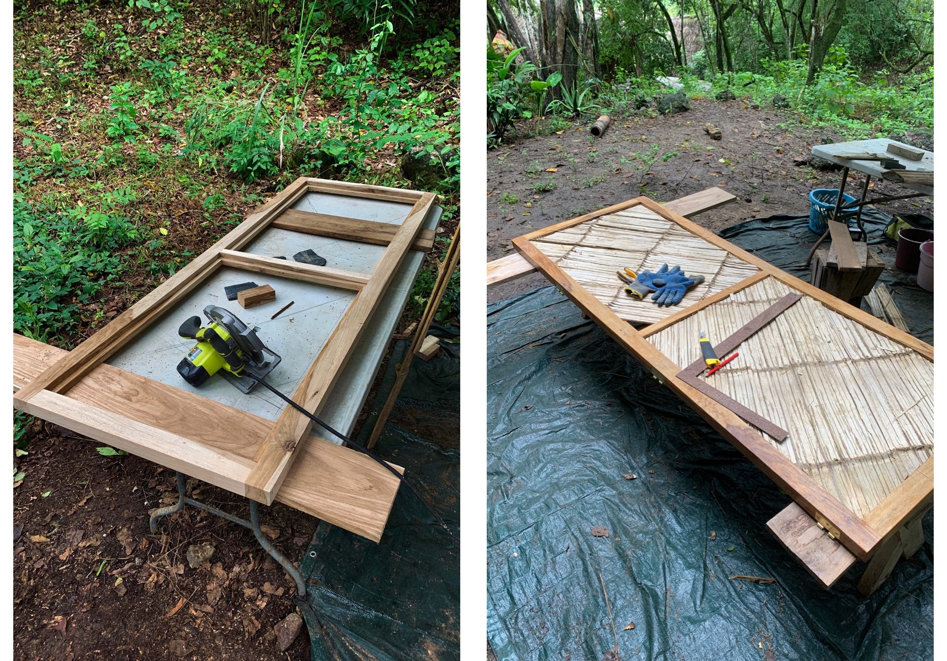
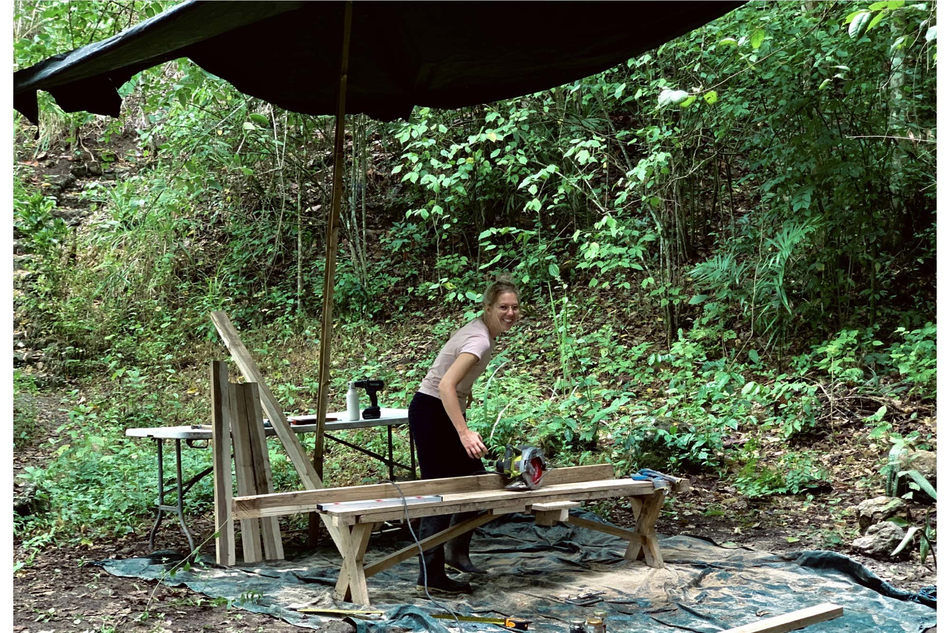
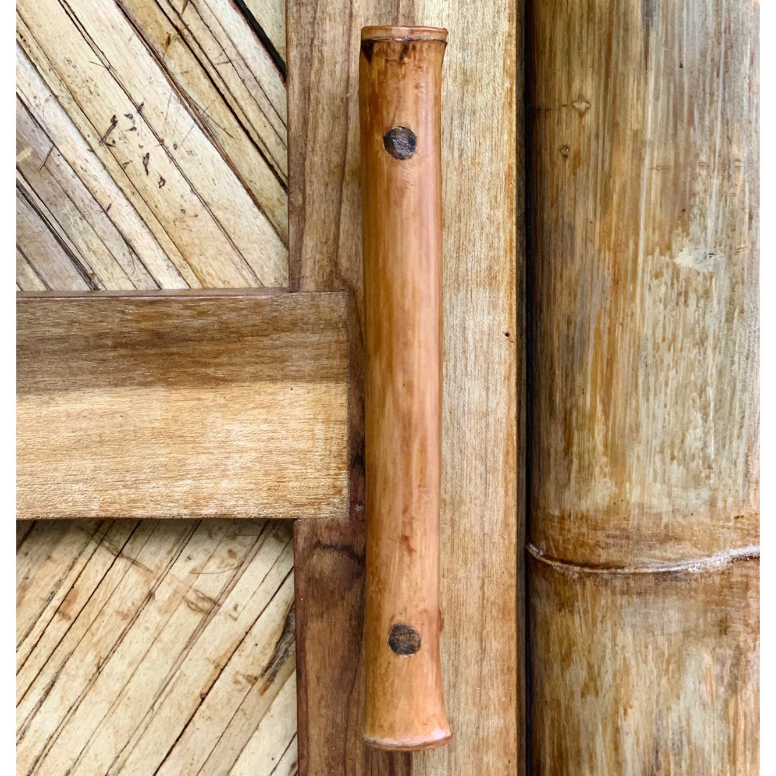


Materials & Process
Doors: The door design is an extension of the triangular form language used throughout the Wild Child Village brand. The diagonal bamboo slats combined with the straight doorframe creates triangular features, without it being overbearing or a gimmicky.
The slats are made by splitting large bamboo pieces with an axe. This process produces a more organic look than cutting straight pieces on a table saw.
Cabin design (work in progress): Wild Child’s owner had a dream of having a pyramid-shape inspired cabin. This poses an interesting design challenge as the 4 slanted walls severely limit the interior space.
By intersecting an elongated pyramid volume with a smaller A-frame volume, the usable area is increased, while keeping a distinct pyramid shaped feature. The large triangular window offers private vistas of the forest. The dramatic and unusual design aims to give the cabin Instagram-appeal when finished, which plays a big part in Wild Child's marketing.
Client
Wild Child Village - Ayampe, Ecuador
Year
June - July 2021

